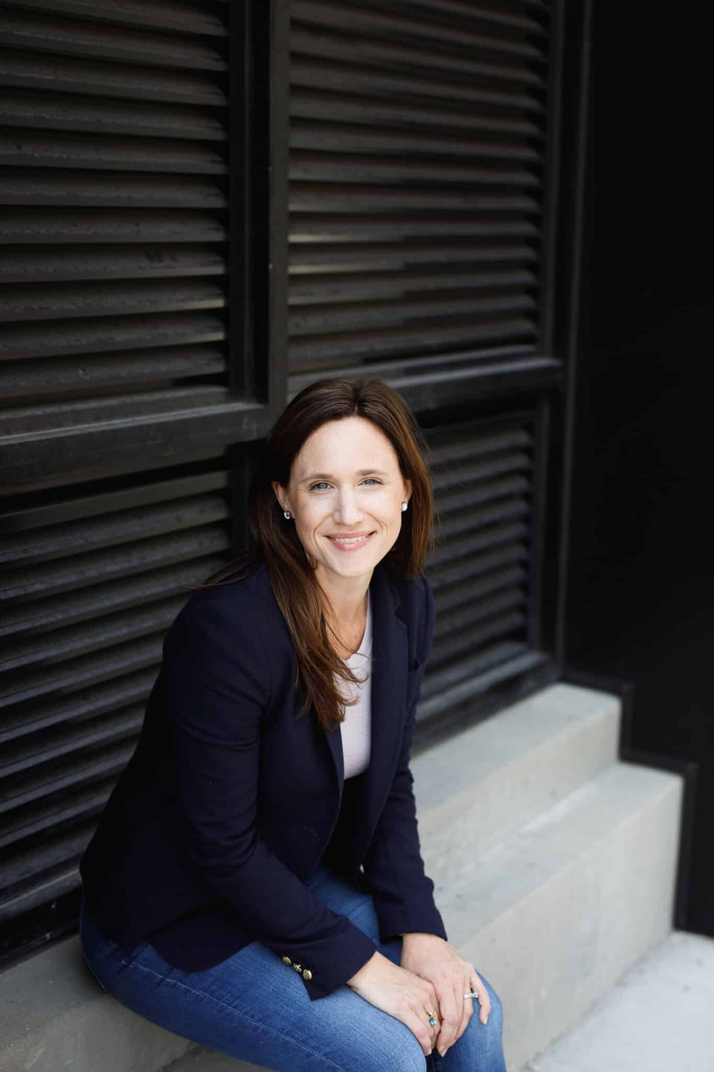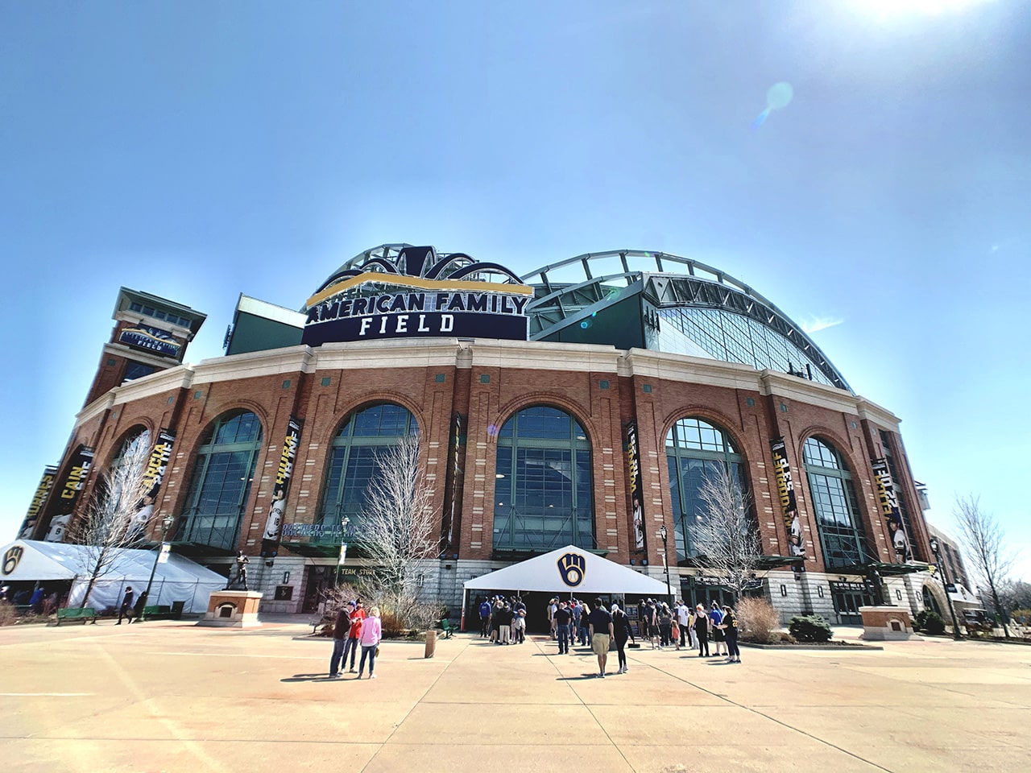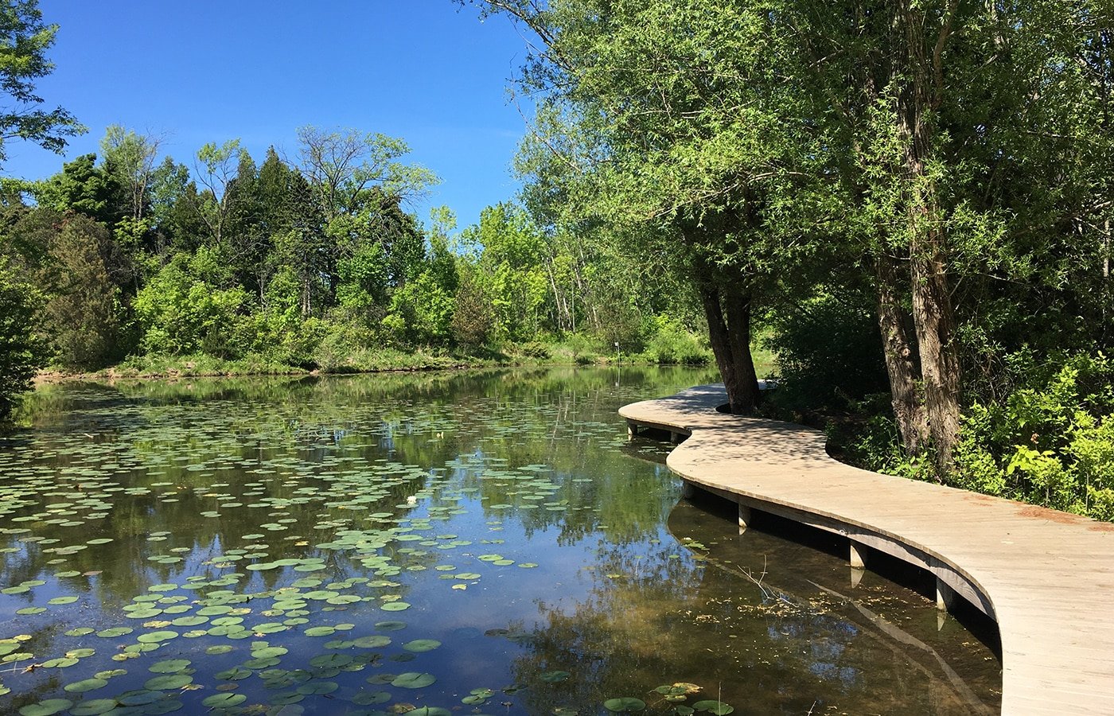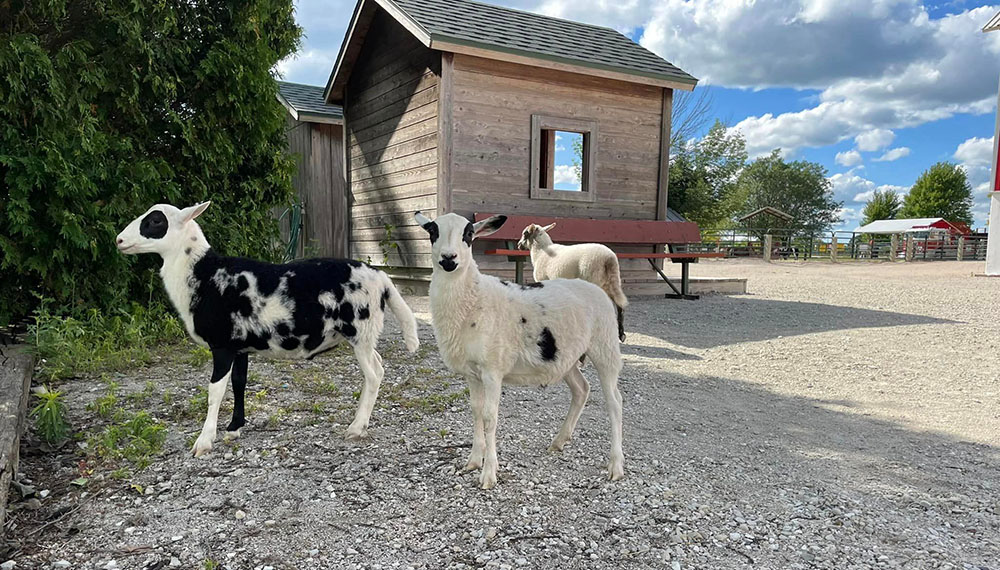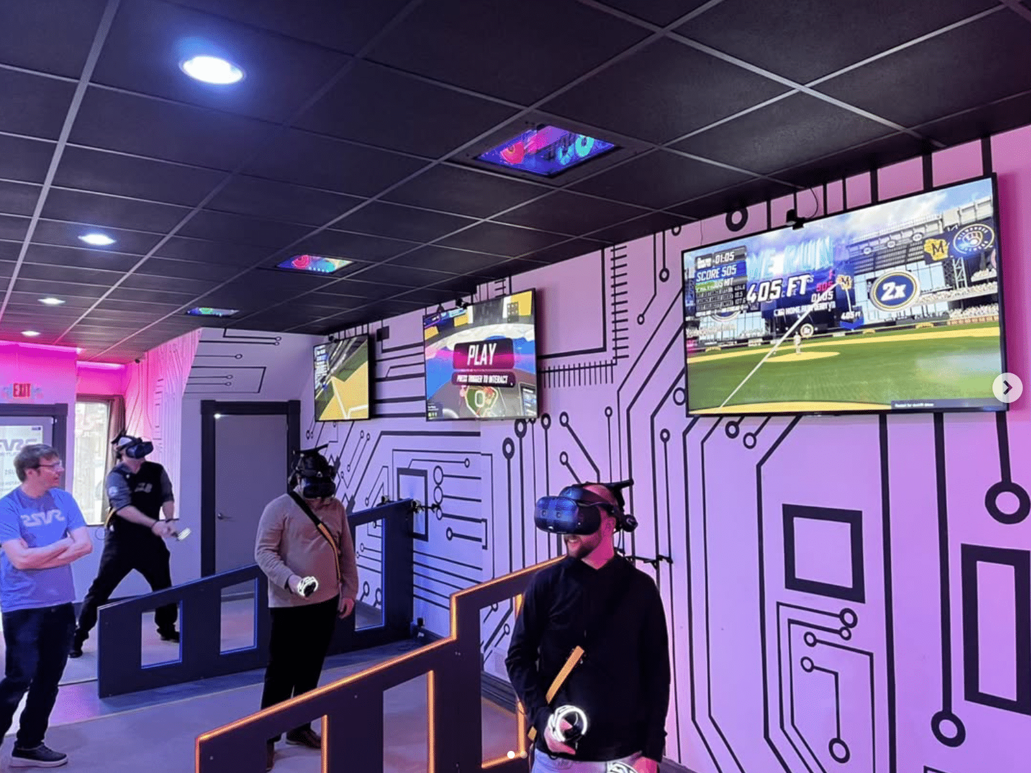
The Milwaukee Public Museum’s future home will be a one-of-a-kind building designed by teams from Ennead Architects and Kahler Slater, with landscape design from GGN.
The museum will be located in the Haymarket neighborhood on 6th and McKinley, adjacent to the Deer District, accessible by freeway and on the bus line. There will be a parking garage connected to it.
The new museum plans to open in 2026.
It will have four floors of exhibit space designed by Thinc Design that are centered around a light well. This will funnel sunlight and moonlight from the roof down into the Museum Commons, creating a dynamic space while also protecting items in the collections that shouldn’t be exposed to natural light.

The three entrances to the Museum Commons are reminiscent of Milwaukee’s three rivers – the Milwaukee, Kinnickinnic, and Menomonee – converging in the heart of the city.
The exterior of the future museum is heavily inspired by the geological formations in Mill Bluff State Park, recalling Wisconsin’s diversity of landscapes and the influence of water and glaciers throughout the area’s history.

The rounded edges and the texture of the exterior recall the gradual weathering and erosion of Wisconsin’s natural elements.
The color of the building is a nod to Cream City brick, another example of nature and culture influencing one another.
As night sets over downtown Milwaukee, the glazed tiles and LED lights on the exterior will glow and light up the city.

A rooftop garden will surround museum visitors with native plants and a new rooftop Butterfly Vivarium. Visitors will be able to walk among butterflies in a tropical environment with views to the exterior.
There will also be a cafeteria on the ground floor with outdoor seating and a public garden space, which will bring native ecologies to an urban environment. It can be used for educational programming, individual exploration, or as an event space.

Plans will also include the state-of-the-art Daniel M. Soref Planetarium and Dome Theater.
The building has been designed with sustainability in mind, with a rain garden, green roof, bird friendly glass, natural atrium ventilation, and more.
The museum has launched its Wisconsin Wonders fundraising campaign, which has already raised $110 million towards a new Museum.
Find out more about the future museum here.
Calie Herbst, Editor-in-Chief of Milwaukee With Kids, has spent over a decade combining her experiences as a parent of three to create a hub for Milwaukee’s family adventures.
Her decade-long teaching career in Milwaukee Public Schools and academic background, including a Master’s in Teaching from Marquette University and dual B.A.s in Sociology and Spanish from the University of Wisconsin – Madison, fuel her passion for inclusive and engaging family content.
Calie is also a recognized voice in local media, contributing to WISN Channel 12 News, WTMJ Wisconsin Morning News, Fox 6’s Real Milwaukee, and B93.3.
Discover more about Calie’s journey and editorial approach on her About Page and Editorial Policy Page.



